- About
- Admissions
- Study at AUS
- Prospective Students
- Bachelor's Degrees
- Master's Degrees
- Doctoral Degrees
- Admission Publications
- International Students
- Contact Admissions
- Grants and Scholarships
- Sponsorship Liaison Services
- Testing Center
- New Undergraduate Student Guide
- Undergraduate Orientation
- New Graduate Student Guide
- Graduate Orientation
- File Completion
- Payment Guide
- Students with Disabilities
- Executive and Continuing Education
- Academics
- Life at AUS
- Research
- Publications
- Contact Us
- Apply Now
- .
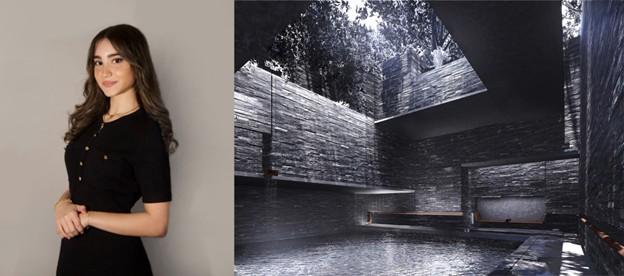
Designing for healing: AUS student project recognized in the 51st World Architecture Community Awards
Procession Through the Grove: A Spa Embedded in the Landscape, a project by Lara Yassine, a third-year architecture student at the College of Architecture, Art and Design (CAAD) at American University of Sharjah (AUS), has been selected as one of a handful of winners in the Architecture–Student category of the World Architecture Community Awards (WA Awards 10+5+X) 51st Cycle.
The WA Awards 10+5+X is a global program that highlights originality and excellence in design. This year, the program recognized 48 winning projects across five categories covering different areas of Architecture and Interior Design.
The project proposes a boutique hotel spa in Cyprus, designed to host a client and her friends. The concept initially grew from Yassine’s fascination with the site’s uneven topography. She envisioned an architecture that would not resist the terrain but move with it, allowing the design to unfold as part of the landscape itself.
“The project is organized around four primary elements: the ramp, a U-shaped façade frame, a volume and a void,” said Yassine. “At the heart of the project is a ramp that serves as its spine, guiding movement and tying spaces together in response to the site,” she added. “The ramp begins above ground, where it initially pauses by an ancient olive tree found on the site. Then it continues underground, eventually reaching the ancient olive tree after guests’ spa experience.”
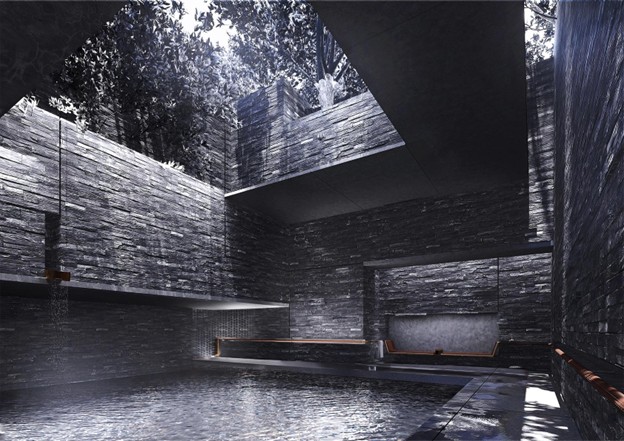
“When you consider the project as a whole,” she continues, “You’ll see that each element is defined in relation to the others, while playing its own important role.”
“For example, the building’s frame is designed in response to the site’s orientation, with each façade adapting to the sun. On the south side, louvres block harsh light, while the north side is left more open to invite softer light. The frame also extends around the building, reinforcing the downward movement created by the ramp leading down to the spa.”
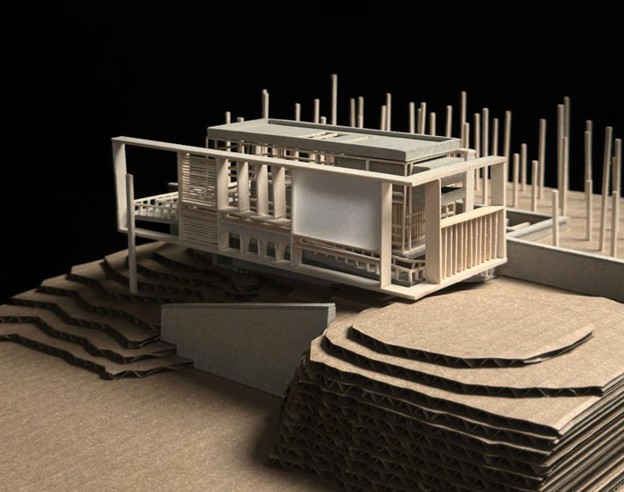
“The spa area is carved out beneath the olive grove, creating a visual dialogue between the solid structure above ground and the open, empty space below.”
“In the second part of my project, I produced a series of sequential renders. These show that the ramp is not just a single path downward, but a journey broken up by smaller spaces where people can pause, rest and connect. Visually, this idea took shape through a continuous bronze element that shifts in form: sometimes a railing, sometimes a bench, which eventually transforms into the stairs that lead guests into the water.”
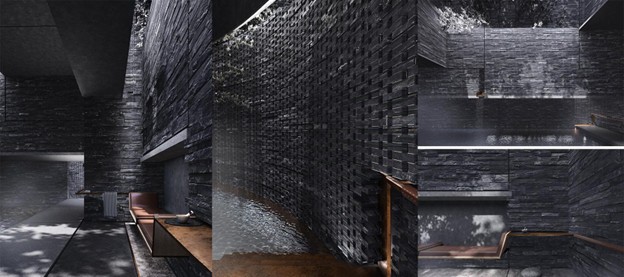
“Throughout, stone bricks are used to maintain a grounded, timeless atmosphere that responds to the site. The bronze also helps to provide contrast, while also developing a natural patina (i.e., a weathered finish formed through use and exposure) over time.”
“Where human contact occurs, the bronze element is layered with leather upholstery and wood, enhancing comfort and connection. Towards the end, I added a curved perforated stone wall, which naturally and gently guides visitors to the spa into the water.”
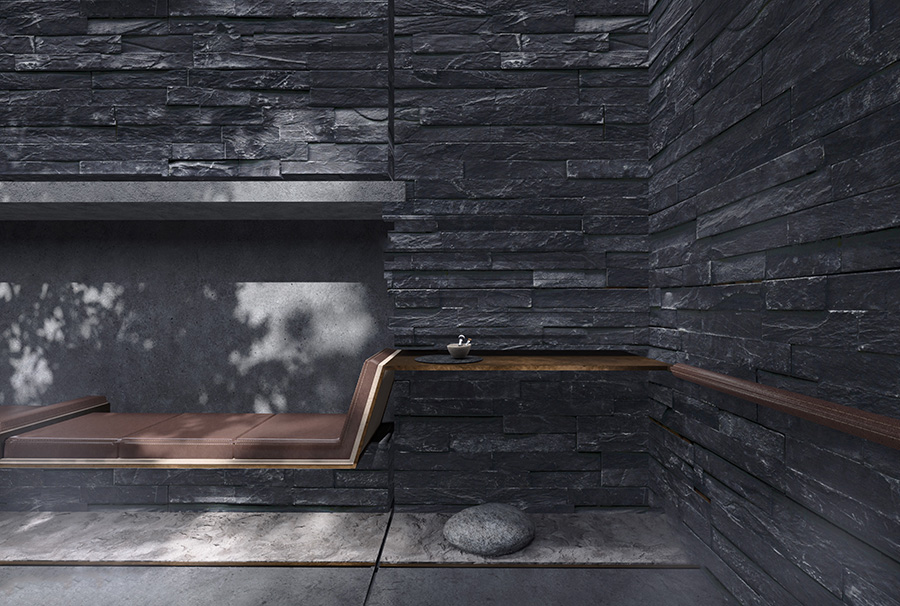
“To me, this project was about creating architecture that moves with the landscape. My intention was to express the weight of the topography and the presence of time, which is why the ramp became the core of the experience. Every step through the spa is meant to ground the body, slow the pace, and reconnect with the textures, light and atmosphere of the space. It is a space for stillness and retreat, shaped by the land.”
Adjunct faculty member Saad Boujane, who supervised the project in CAAD’s Architectural Design Studio II (ARC 202), added:
“Lara’s work stood out for its clarity of vision and conceptually coherent articulation and has set a standard as an exemplary case in second-year pedagogy. This award is a well-deserved testament to her dedication and rigor.”
For more about CAAD’s cutting-edge architecture programs, visit www.aus.edu/caad.

